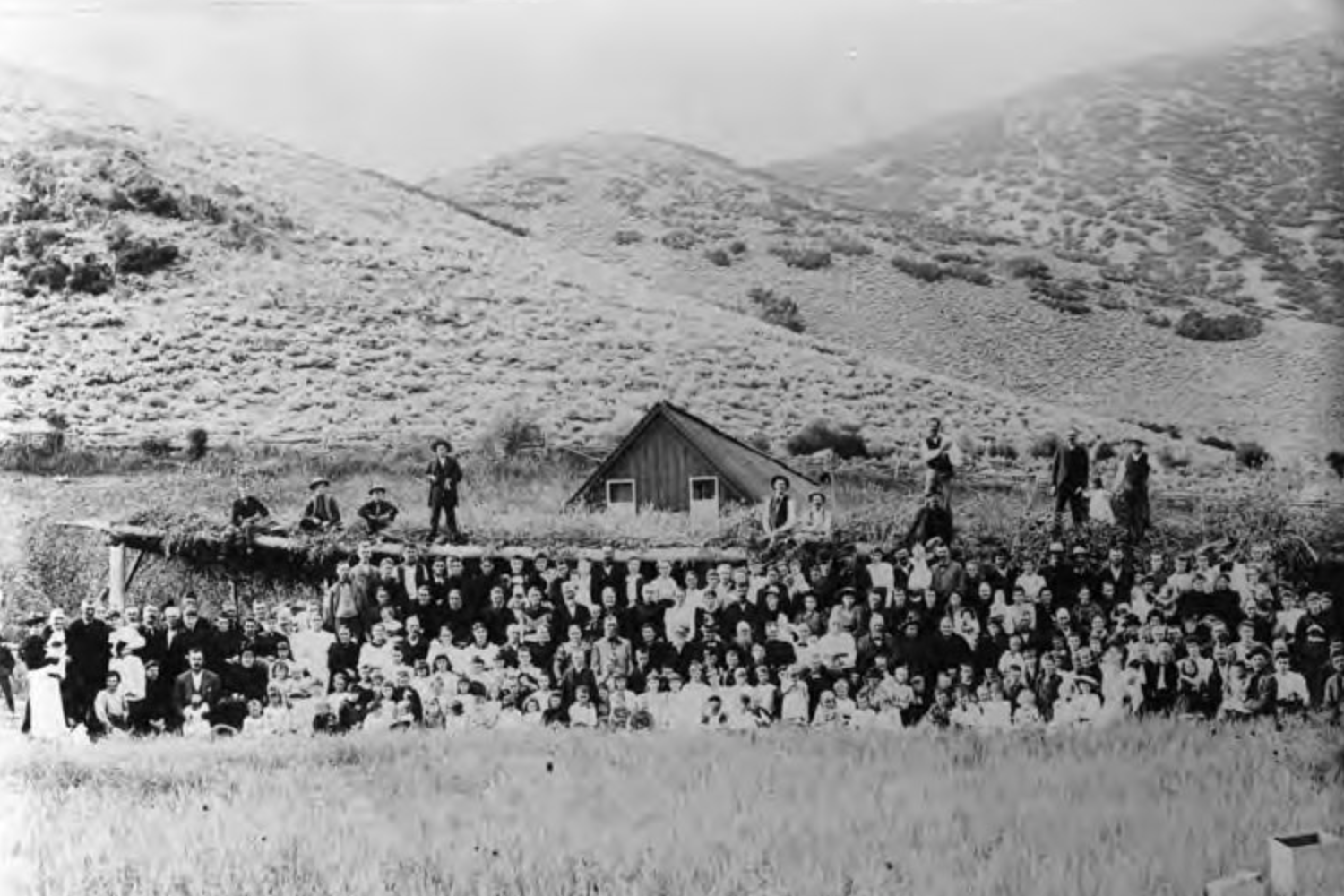
MIDWAY PIONEER HOME
In the early 1880s, the bustling town of Midway was home to around 700 hardworking residents, many of whom worked in the local silver mines and agriculture. These industrious pioneers constructed their homes using the abundant resources—towering pines, the unique and porous "pot rock" (known as tufa), with sturdy mud.
Fast forward 140 years, and my own journey commenced with one of these original pioneer homes. While most people advised me to tear it down, I embarked on a different path. As I peeled away layers of 1960s wall paneling and exposed hidden gems beneath worn-out flooring, I rediscovered the essence of that original home. It had patiently waited, concealed for decades, yearning to be unveiled once more.

This is the story of a restoration journey, where the pioneer past meets the enduring spirit of the present.
Midway Brass Band on Main Street - 1899
DAY ONE
Walk through how I started my journey
ORIGINS
Yes, the home is actually sideways today. The front door was on the East side which looked over their apple orchards. Where the front door is today, was actually the side door & below the now front porch, was a basement entrance. The old basement entrance door & apple chute are preserved in the cellar today.
DEMOLITION













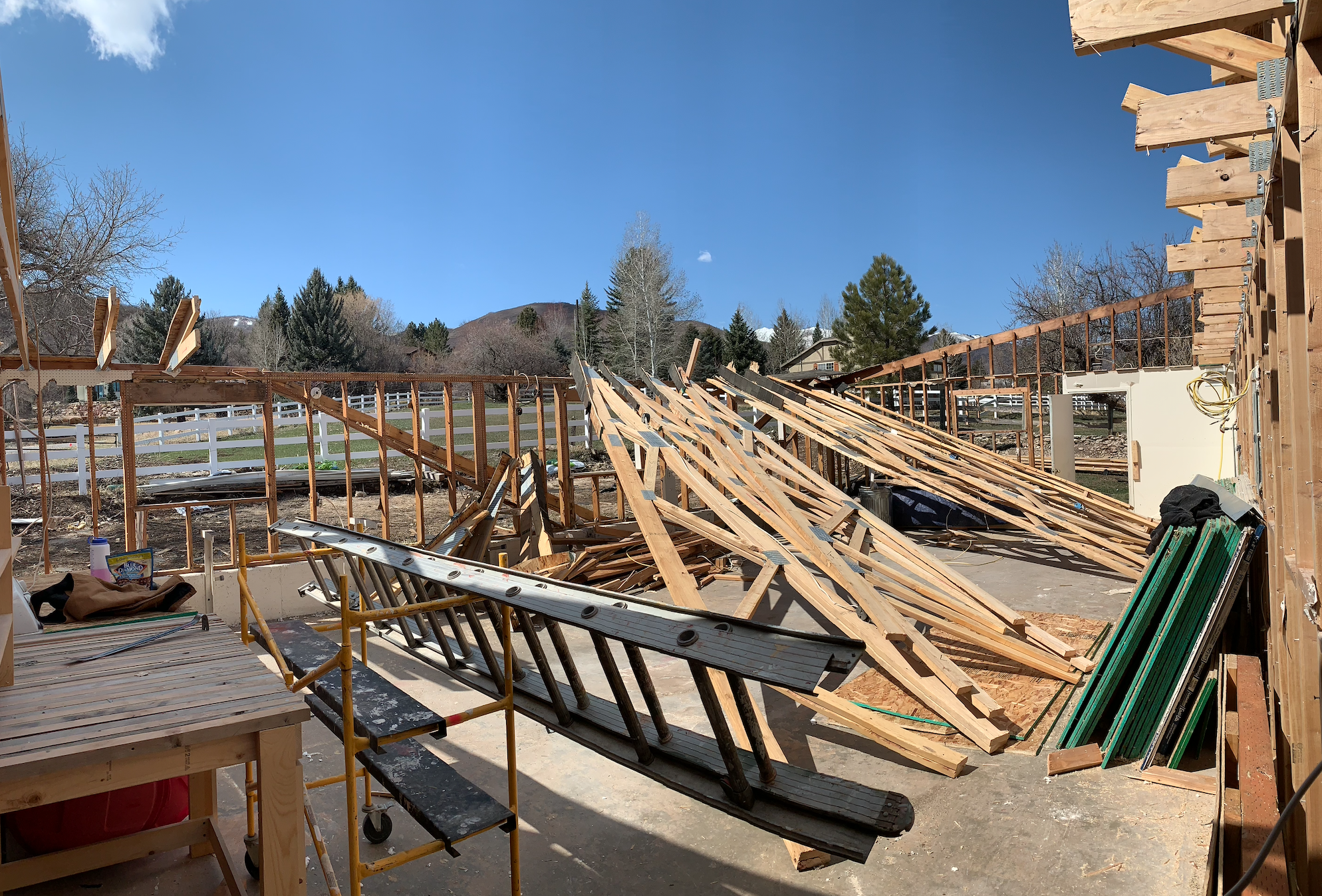




The original building plans had a more open floor plan in mind before I began the demolition. As I stripped away layers of plaster and flooring, I stumbled upon the home's true character, patiently waiting to be revealed. The upstairs chimney was hidden within bedroom closets, buried beneath layers of plaster, and the entrance's brick wall was concealed under a thick plaster coating.
During the demolition, it became clear to me that this house had a unique story to tell, one that went beyond standard upgrades and plain white walls. It was a story that deserved to be shared, showcasing its history and charm.
BUILD
MASTER BEDROOM TIMELAPSE

“These floors probably haven’t seen the sun since before WWI”
- Looking into Midway Crater ca.1901 -
My vision for this home was to capture the essence of Midway's history and its vibrant present. To achieve this, I made a design choice, using the transition from the original structure to the new wings as a physical and subtle shift between the past and present.
The thick, two-foot rock walls played a crucial role in this transformation. As you enter the eastern wing, now a modern kitchen with top-notch appliances and cabinetry, a reveal in the drywall unveils the original stone walls. Once in the kitchen, looking up at the vaulted ceiling, you can spot the original joists above the vault line serves as a reminder of the home's origins.
Upstairs, the transition into the west wing provides a more subtle shift. A short passage under a single overhead light and a slight floor elevation change from the original hardwood to the new mid-pile carpet subtly inform your senses of this transition.
The exterior design is a nod to the Scandinavian traditions Midway has. Bold roof lines, board & batten, and the blunt color contrast with natural wood & metal accents reflect the architecture you see today in modern Swiss architecture.
Pre-Drywall Walkthru
Main Floor
Upstairs

BEFORE & AFTER
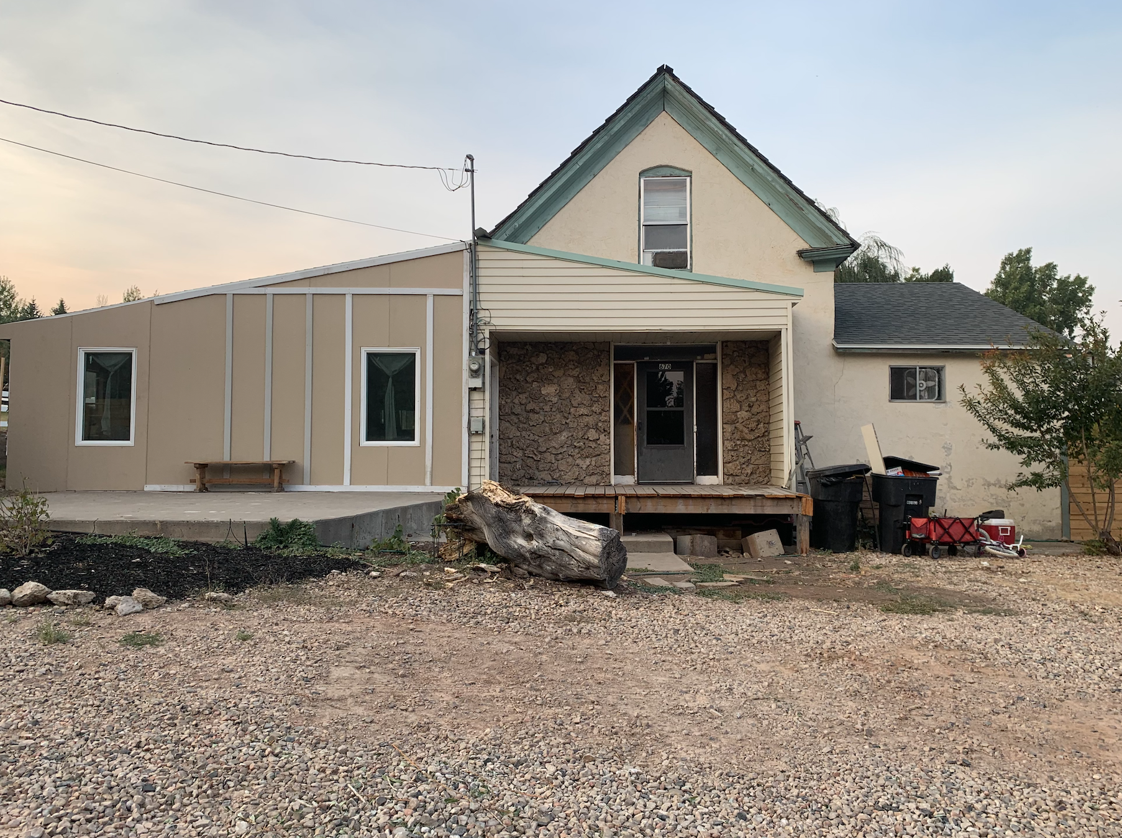




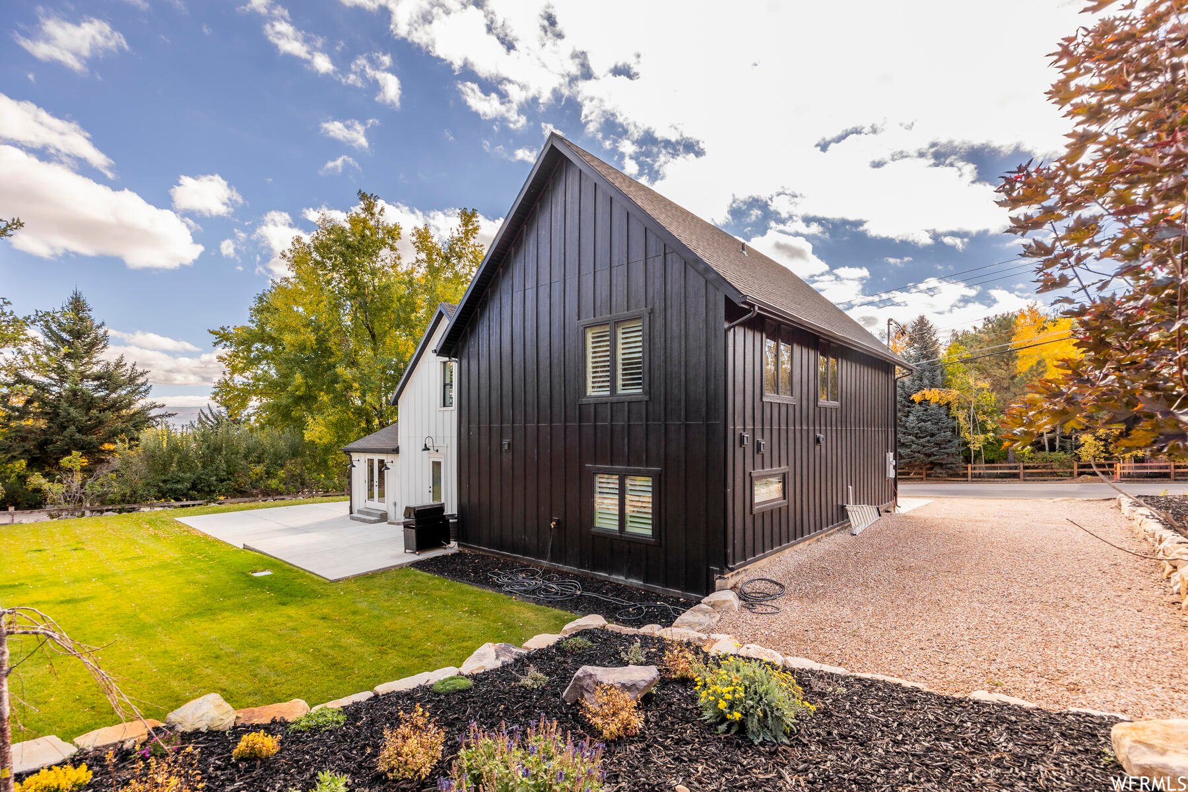


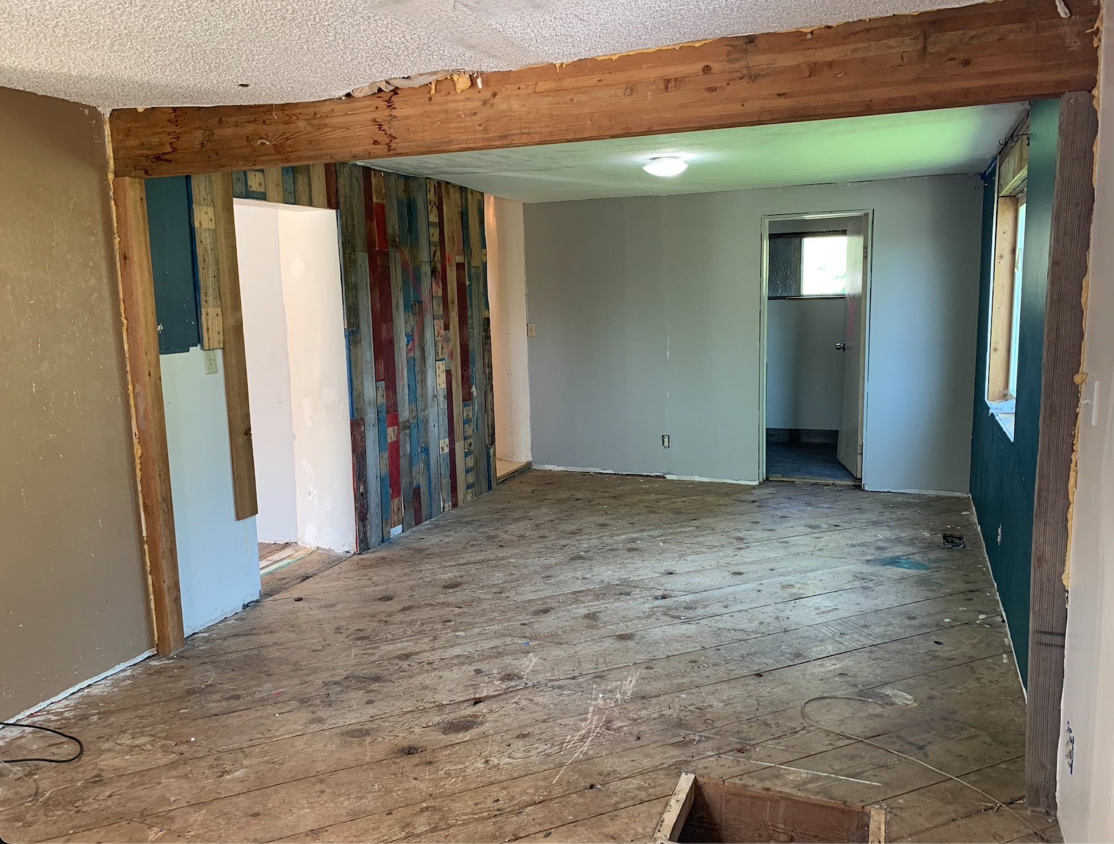



















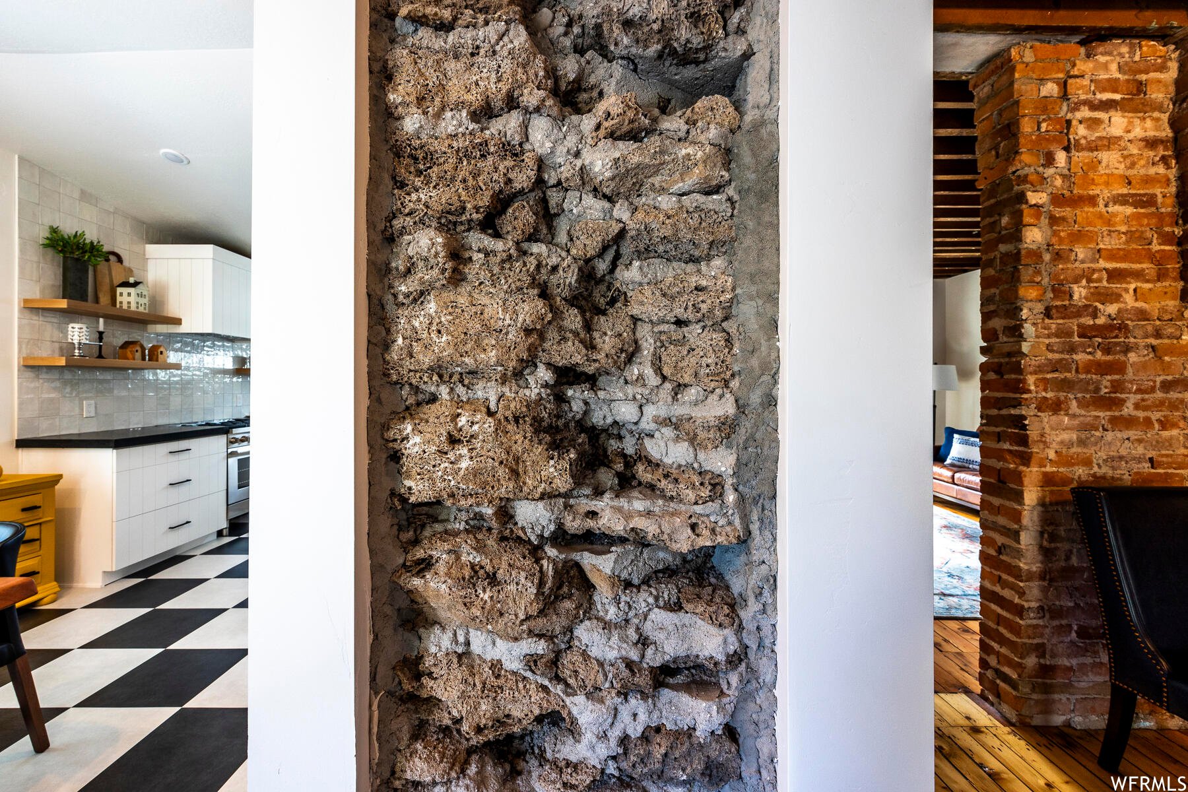













This home took my blood, sweat & tears
I couldn’t have done it without the support I received from friends & family
It truly takes a village

























